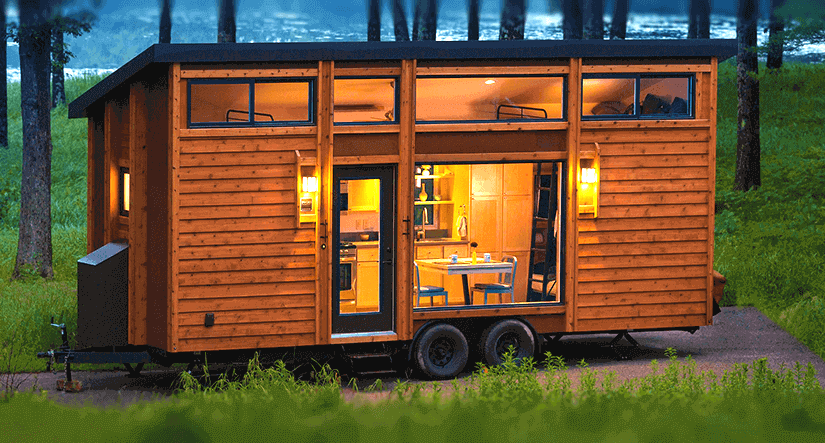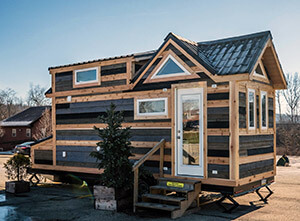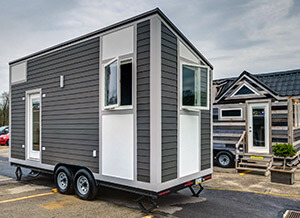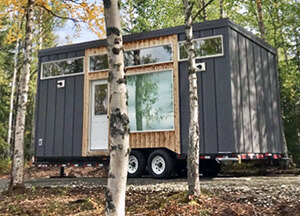Tiny house in the UK: sale price, design and how to heat

Tiny homes have been a popular trend in parts of the US for some time now. Tiny houses even have their own TV show on Netflix, Tiny House Nation, which recently wrapped up its fifth season. In the UK, tiny living is a growing trend with over 8000 compact residences being built just this past year. Let’s take a look at how much it costs to build and move into your own tiny house.
How to buy a tiny house in the UK?
There are a few UK based tiny home builders who offer either new-build or kit-based tiny homes with under 400 square feet of livable space. These tiny houses are, for the most part, mounted on trailers which limits their floor footprint to around 200 square feet not counting any lofted areas. Let’s take a look at the main costs involved in getting into tiny living based on Mark Burton’s award-winning tiny house design as a starting point.
1. Trailer bed or chassis
This is essentially the foundation of the tiny house. Generally, tiny house trailers are anywhere between 16 to 25ft long and 7 to 8ft wide. This does put a limit on dimensions, especially in terms of width.
The trailer bed can cost on its own anywhere between £3,000 and £4,000 on average.
2. Tiny house kits
Tiny House UK, one of a handful of British tiny home builders, offers a flat packed 12-foot long tiny house kit for sale at £6,500. The kit includes all the basics but leaves both the layout and the cost of the interior design up to you. Additionally, the buyer needs to sort out window panes, flooring, shower fittings, electrical and plumbing installation. Assembling this basic kit is estimated to take around two days straight.
3. Turnkey Tiny Homes
The other option that may be more attractive for those of us without a DIY state of mind is the prebuilt tiny house. Tiny ECO Homes UK has a range of road-legal towable tiny houses that go all the way from the cosy 16ft long models with one lofted bed to a deluxe 2 bedroom model that includes a full bathroom and extends to 23ft in length. The cost of these models starts at around £30,000 and tops off at £55,000 for their 2 bedroom flagship.
4. Used Tiny Homes
The market for second-hand tiny homes is essentially non-existent in the UK. The only example we could find was of a prebuilt home that was purchased but never taken possession of and was therefore now being resold with a slight discount from the new build estimated price.
How to live off the grid in a tiny house?
Tiny homes can be towed to a wide variety of locations in the UK. For this reason, being able to live off the grid can be more than just a personal preference for many tiny home dwellers. If you don’t have convenient access to mains electricity, how do you put the kettle on or take a shower? Let’s take a look at the options that can make you self-sufficient.
1. Solar panels
Just like with caravans and campers, solar panels are a realistic way of powering a tiny house because of its reduced energy footprint. By having static batteries be part of solar set up you can store up energy for the evening and night time as well.
Solar energy is a viable option for tiny homes because caravan solar panel installations are ideally suited to the specific energy needs of tiny homes. They offer the greatest degree of mobility and flexibility out of all the renewable energy options presented below.
2. Wind turbines
Small scale wind turbines can output anywhere between 1.5kW and 5kW of electricity which, on paper, makes them suitable for tiny homes. However, the reality is a little bit more complex, primarily because domestic wind turbines aren’t as far along as solar panels when it comes to affordability or even plain availability and ease of installation.
Successful wind energy generation has a significant number of hurdles that need to be addressed to obtain satisfactory turbine output.
Correct siting
Location is key for wind energy. Air currents behave differently around various topological features. Hills are great places to place a turbine on because the inclination slightly boosts wind speed. Meanwhile, cliffs are terrible for wind turbines because of micro air currents that prevent turbines from going at full tilt.
Wind quality and quantity
Wind speed tends to increase with height. Obstacles, such as buildings or trees, also affect wind speed and cause turbulence which prevents the turbine from operating efficiently.
Efficiency and loss
There are more stages for unavoidable energy loss to occur with wind energy than with solar. Firstly, there is a loss when the blades turn the generator or when there is a lot of wind, the generator might not actually be able to keep up. Secondly, it is unlikely you will be able to park your tiny home right under the wind turbine, therefore there will be some power loss through the cabling bringing electricity to your doorstep.
Is wind energy for you?
Unless you own land that is uniquely suited to wind generation, wind energy is not really a viable option for homeowners looking to renewables for off the grid tiny living.
3. Hydropower
Hydroelectric power is another renewable option that is also incredibly site-dependent since you need to be near either a sizeable amount of running water or have sufficient space to store water. It is the most expensive out of all three options, with a 5kW installation estimated at over £20,000. This would invalidate any savings from choosing tiny living over standard accommodation.
Is hydro power for you?
Hydroelectric energy (not to be confused with tidal energy) would be ideal for a tiny home community that was permanently set up in close proximity to a fast-moving river. However, as an energy source for a single tiny home, it’s just too costly!
This means that the only real option for powering a tiny home sustainably is solar. With solar panels, you have the flexibility of either having them mounted on the roof or being able to deploy them around the tiny home when you have set up camp. Having said that, any responsible homeowner will still have to check whether solar panels will be able to provide enough electricity based on their needs, location and budget.
How to design a tiny house?

The first thing to take into account when designing a tiny house will be that its footprint will be determined by the trailer bed dimensions. These will also define how tall the structure can be which will be a key aspect of any tiny house design. Tiny homes generally rely on vertical space to provide extra storage options and space for lofted areas generally dedicated to sleeping quarters.
When designing a tiny home, the primary consideration is what the home will be used for. For example, if you need a space for writing, you will have to decide whether you go for a foldout desk or something more permanent. Since there won’t be space to expand and the ability to redo the layout after the fact is limited, this part of the planning process is both deeply personal and very important.
There are countless tiny house designs that come in all shapes and sizes and that optimise every inch available both vertically and horizontally. There are many options when it comes to overall shape, style and materials both for interiors and exteriors.

The rectangular roof window area on the top right of this model is called a dormer and creates space for a lofted bedroom-type area normally accessible by a ladder or custom-built stairs that can double up as extra storage. The multiple windows on all these designs are key to providing sufficient light, which is vital for smaller spaces, especially in regions like the UK where it can get pretty dank.
Modern designs are also present in the tiny home movement, with neutral colours and contrasting cladding options creating some of the most eye-catching models out there. The only thing these homes have in common is that they are all portable and unbelievably occupy no more than 200 square feet on the ground.

Tiny homes make the most of their small footprint to maximise energy savings. For example, triple-glazed windows and sufficient insulation mean that these designs will only need a single HVAC unit to maintain a comfortable living environment for a very low cost.
Most tiny homes will feature DIY interiors that double up for other functions mainly to provide extra storage. However, it doesn't mean that you have to sacrifice looks for practicality. Reclaimed materials such as wood are very popular not just for table or kitchen tops but also for accent walls that can make the interior space truly pop.
What about planning permission?
Tiny homes do not have a specific planning permission category and for this reason, they fall under regulations that apply to mobile homes. The baseline rules are that mobile homes can be sited on a property without needing planning permission if:
- They are not being used as a primary living space.
- They are no bigger than 65ft in length and 22ft in width.
This is because planning laws do not consider a mobile structure, like a mobile or tiny home, as changing or developing the land around it. However, there are still a couple more considerations to take into account at the planning stage:
- Mobility and safety: The tiny house has to meet the construction, mobility and size standards of caravans and mobile homes. The design and build quality of the tiny home has to make it roadworthy and road legal.
- Location: The tiny house must be located either on the driveway or garden of a property, often pompously referred to as the “curtilage”. This means that it cannot be placed in front of a property.
How to heat your tiny house?
A primary concern for anyone considering tiny living is how to heat the tiny home so that its cosy even during the winter months. There are many options, some more sustainable than others. To choose the correct heating system for your home, you first need to estimate your needs in good old British Thermal Units (BTU) using an online calculator.
1. Wood burning stoves
They produce a dry heat which helps to stave off humidity, a common concern in small spaces with limited ventilation. They are compatible with off the grid tiny living and relatively inexpensive when it comes to installation. They also bring some of that fireplace magic into the tiny home. The downside is that you have to be present while it is in operation, which means that if you are planning to be out of the house most of the day but want to come back to a toasty tiny house, these will not be an option.
2. Propane
Propane heaters are another off-grid option but unlike wood, they can be controlled by a thermostat so they can respond to temperature changes automatically. The downside to propane heating is that you do have to get the propane tank either refilled or exchanged. These can be pretty heavy which means that its no small task getting them unmounted and then refitted. For tiny homes, direct vent units are the way to go when it comes to propane since all exhaust is vented outdoors.
3. Electric heating
Electric heating is generally practical if you plan to be on the grid most of the time. The main advantage is that with electric you can have heat on tap. You don’t need to worry about the downsides of the two previous methods. If you switch to a green supplier or are able to install a sufficient amount of solar panels and battery capacity to meet your heating needs.
Where to watch Tiny House Nation?
Tiny House Nation is primarily available on-demand through Netflix for the UK. For each episode, the series brings on a guest who is looking to live in a tiny home. The show will then design and build their dream tiny house from scratch, documenting the process along the way. You can also check snippets of a recent season of the show on YouTube.
